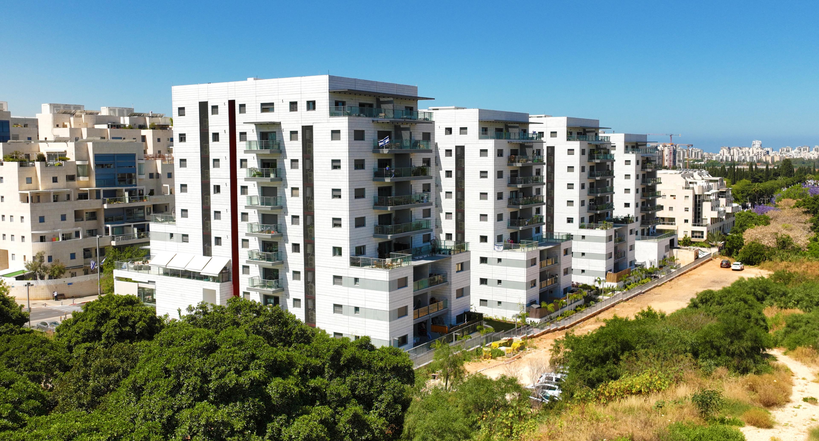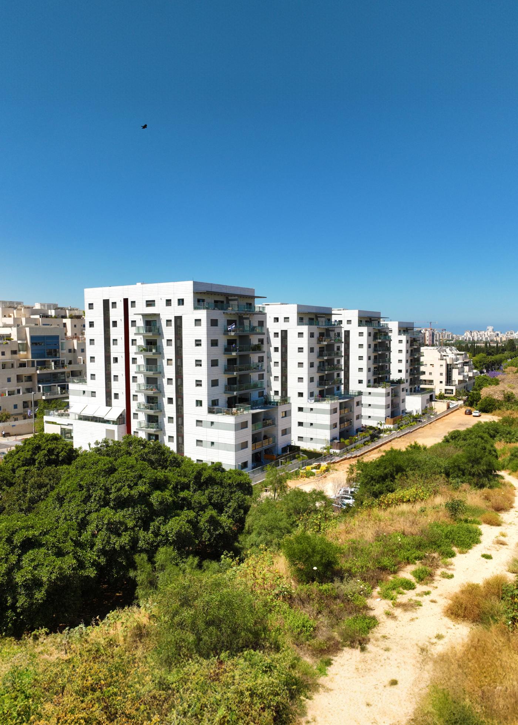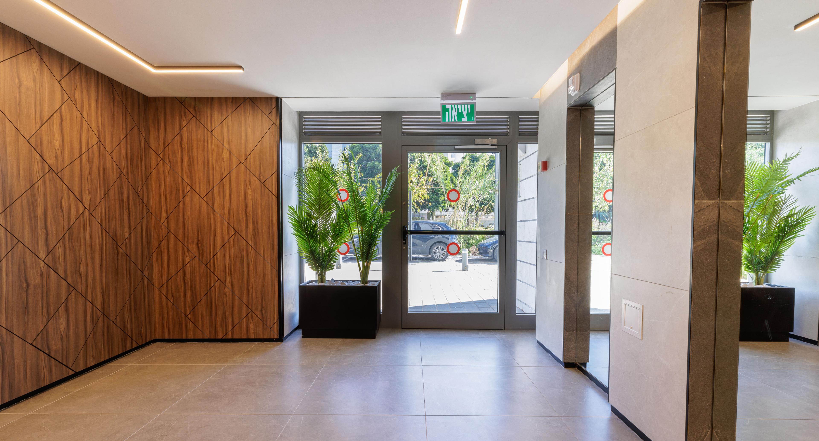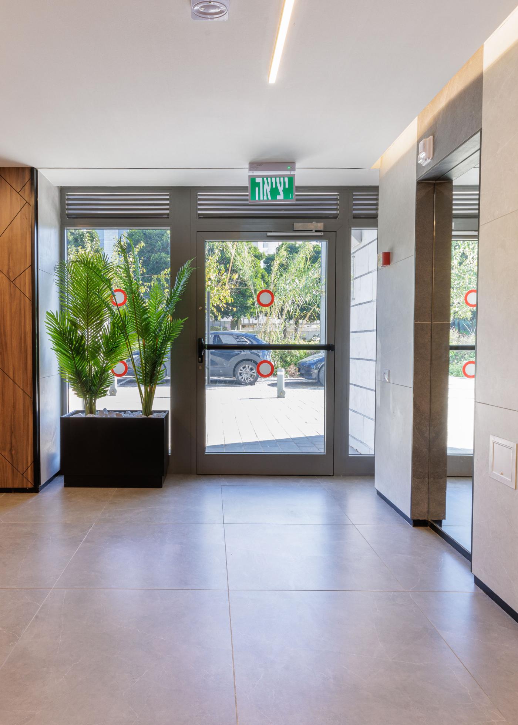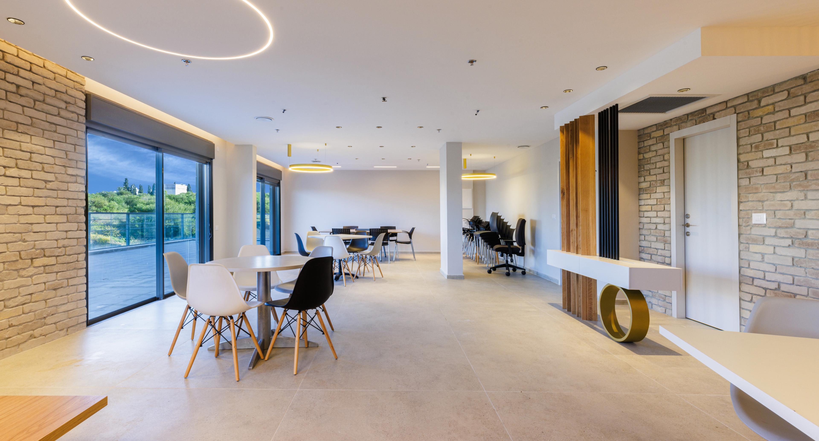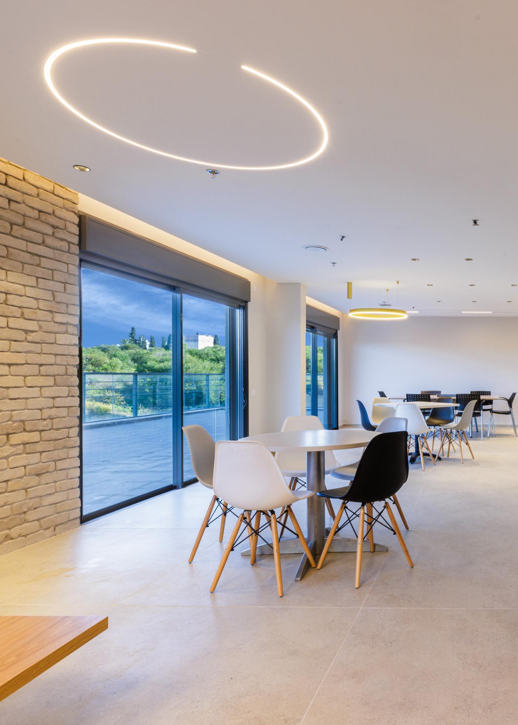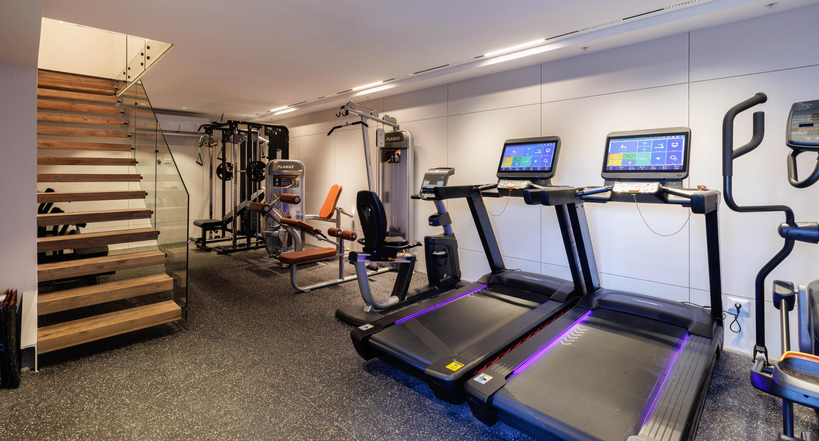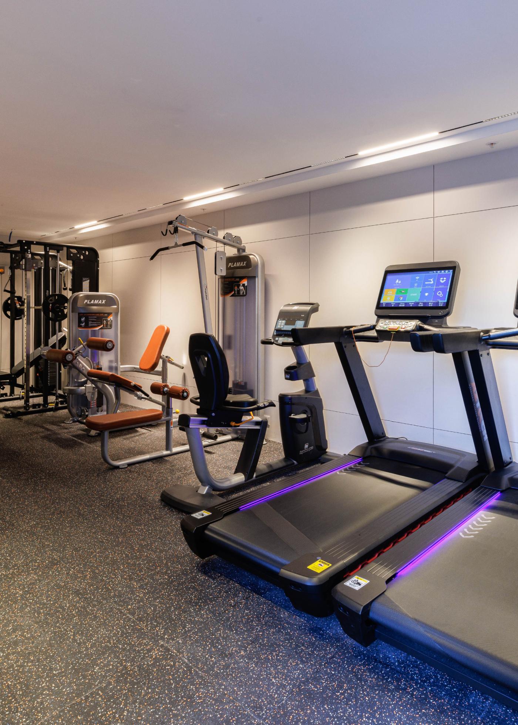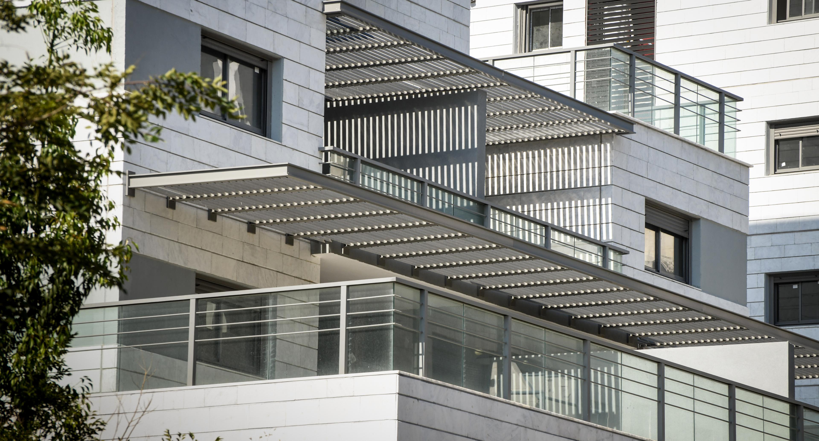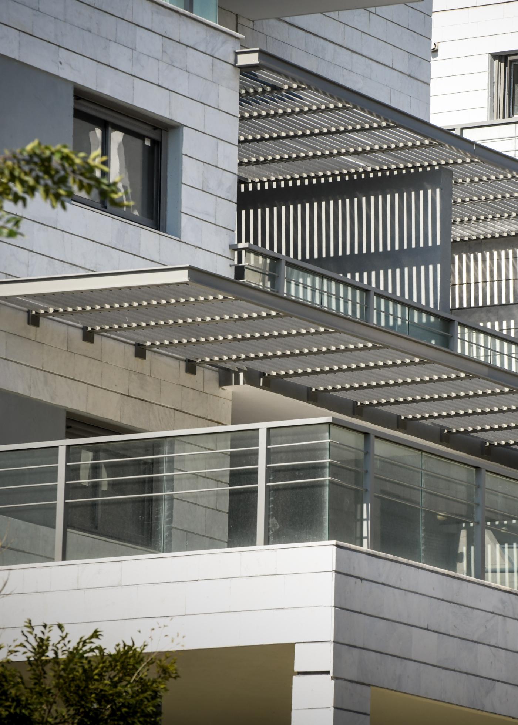Hamishtala
Hamishtala
Israel, Tel Aviv Jaffa
Residential
Populated
In the highly sought-after northern area of Tel Aviv, bordering Ramat Hasharon, lies a residential complex overlooking lush greenery. Experience a vibrant, high-quality lifestyle within reach of everything that matters, including excellent transport links to central Tel Aviv and major routes like highways 2, 4, and 5.
4
Buildings 8 Floors each
44
Housing units for eligible residents
2-4
Rooms


Experience Quality Urban Living at the Heart of the City
The residential project includes four 8-story buildings with 176 apartments, ranging from 2 to 4 rooms, including mini-penthouses. Of these, 44 units are reserved for eligible residents. Designed by Dauber Architects, the apartments include residential secure room (MAMAD) and are available for rent for up to 10 years. The buildings are set above a commercial floor spanning 1,570 sqm, offering shops, a supermarket, cafes, a pastry shop, a hair salon, and more.
What Awaits You in the Complex
The residential project offers a strong sense of community and a welcoming neighborhood atmosphere, with everything needed for a high-quality life right outside your door. This includes green spaces, a playground for kids, walking paths, proximity to educational institutions, and excellent transportation access to the city center and major routes like Route 2, 4, and 5.
The project also features public areas and amenities to enhance your living experience, such as a spacious tenants' club, an advanced gym, a fully equipped playground for kisa, shared workspaces, and more.
In Ashtrom Residence for Rent communities, you’ll have a dedicated community manager who serves as your point of contact for any questions or requests, 24/7 management and maintenance services, and a tenant portal where you can access information, updates, and perform various actions quickly and efficiently.
Property Highlights
- Accessibility
- Shared Workspaces
- Commercial floor
- Storage for Rent
- Residential Secure Room
- Tenants' Club with Balcony
- Tenants' club
- Gym
- Underground Parking
- Garbage recycling room
- Green Areas
Local Highlights
- Commercial areas
- Educational institutions
- Restaurants & Cafes
- Parks & gardens
- Public Transportation Accessibility
- Sport facilities
- Community services
*התמונות להמחשה בלבד

Need More Details ?

